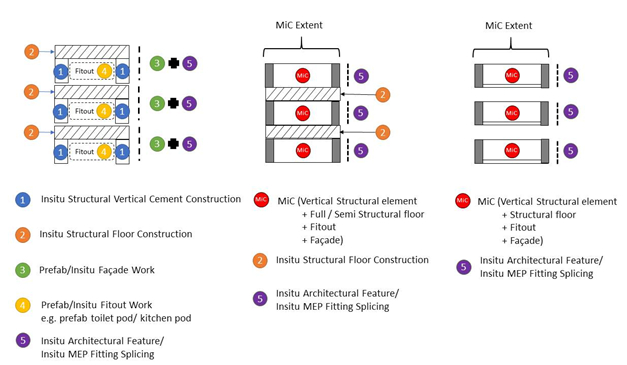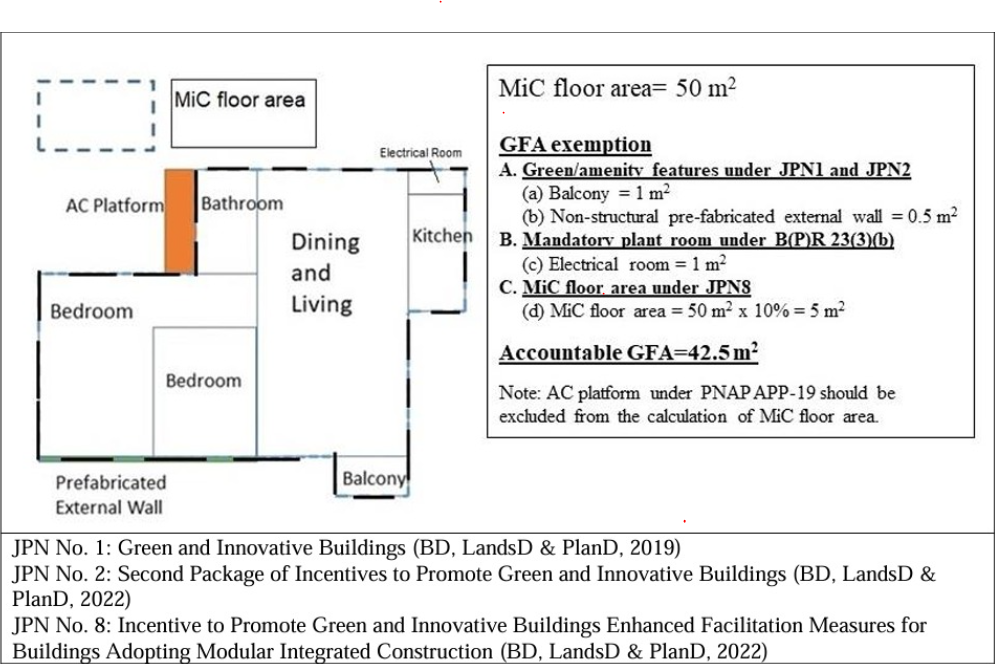Q1. What is the definition of MiC in particular of the freestanding volumetric modules stated in PNAP ADV-36?
A1.
The ultimate goal of adopting MiC is to improve site safety, efficiency and quality control, shorten construction period, reduce construction waste, disturbance and nuisance to the neighbourhood, etc. Authorized Persons (APs) and Registered Structural Engineers (RSEs) should satisfy themselves that these benefits are practicably achievable and demonstrate in the plans submitted (e.g. MiC GBP and MiC superstructure plan) that there is improvement in the use of MiC as compared with the traditional insitu construction method. The consideration of the extent of use of MiC as compared with the traditional insitu construction is shown in Figure 1. APs/RSEs are strongly recommended to demonstrate this in the plans submitted. APs and RSEs are also encouraged to make use of the pre-submission enquiry service or arrange an informal meeting with the TS/Building and TS/Structural of the Buildings Department (BD) on the enquiries related to building and structural matters respectively. The contact details are given in this webpage: https://www.bd.gov.hk/en/resources/codes-and-references/modular-integrated-construction/index.html. Figure 1 – Consideration of the Extent of Use of MiC

Q2. Is there any requirement on the minimum extent of the finishes, fixture, fittings, etc., to be qualified as MiC?
A2.
There is no requirement on the minimum extent. As long as the system/components used satisfy the definition of MiC, they will be qualified.
Q3. Is there any requirement on the minimum percentage of the construction floor area (CFA) per floor to be constructed in MiC in order to be qualified as a MiC building and be entitled to the 10% GFA exemption as stipulated in PNAP APP-161?
A3.
There is no requirement on the minimum percentage. As long as the system/components used satisfy the definition of MiC, they will be qualified. APs and RSEs, however, are encouraged to devise a holistic scheme to maximize the benefits of adopting MiC with the minimum essential insitu construction with wet trades.
Q4. What are the concessions currently available which encourage a wider use of MiC in new buildings?
A4.
To encourage a wider use of MiC in new buildings, the enhanced facilitation measures promulgated in Joint Practice Note (JPN) No. 8 (BD, LandsD & PlanD, 2022) are given as follows:
Q5. Can the 10% GFA exemption be obtained for a temporary MiC building? What is the definition adopted by BD for a “temporary building”? What is the design service life of a building for which BD submission is required?
A5.
Temporary buildings are those buildings defined under Building (Planning) Regulation 50, and they fall within one or both of the following categories: (a) buildings required only for a short time; (b) buildings constructed of short-lived materials and (c) buildings constructed as a contractor’s shed required in connection with the erection of permanent buildings. As far as temporary buildings are concerned, all provisions of the BO and subsidiary legislation are equally applicable. Thus, they are subject to approval and consent, supervision by an AP and/or a RSE, construction by a registered contractor, certification of completion and the issue of a temporary occupation permit (see PNAP APP-50). The 10% GFA exemption is also applicable to temporary MiC buildings, as long as the system/components used satisfy the definition of MiC.
A6.
To encourage wider use of MiC in new buildings, the 10% GFA exemption of the MiC floor area of a new building is not subject to the overall GFA cap of 10% under PNAP APP-151. An illustration example of the GFA calculations is given in Figure 2. Figure 2 – Example of GFA Calculations
Adopting MiC to Build Light Public Housing (LPH) to Expedite Housing Supply





